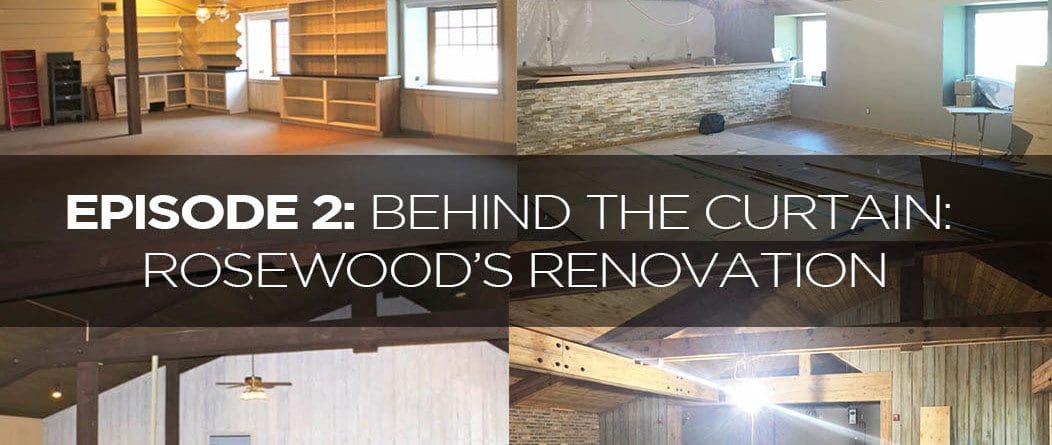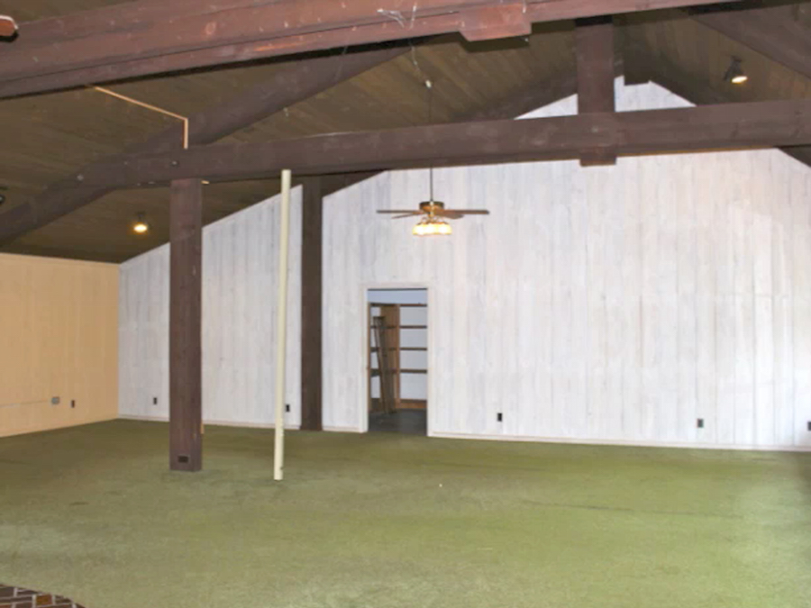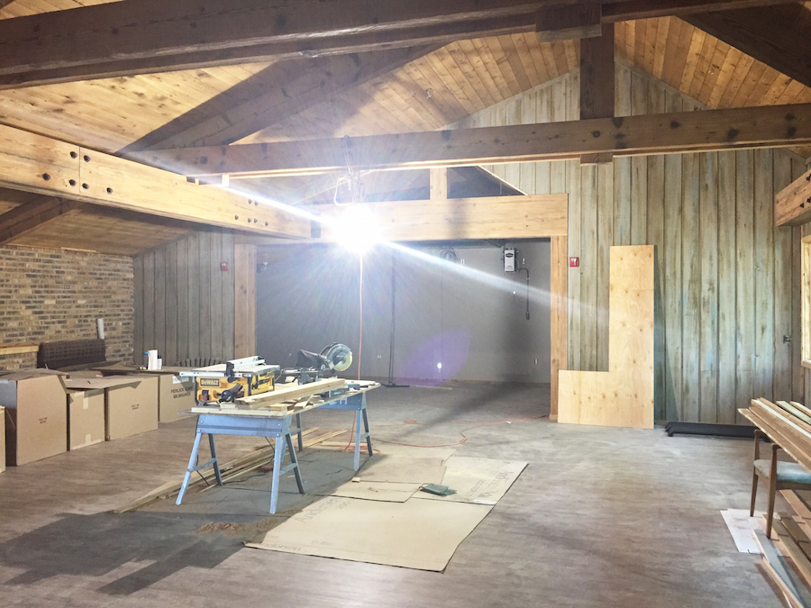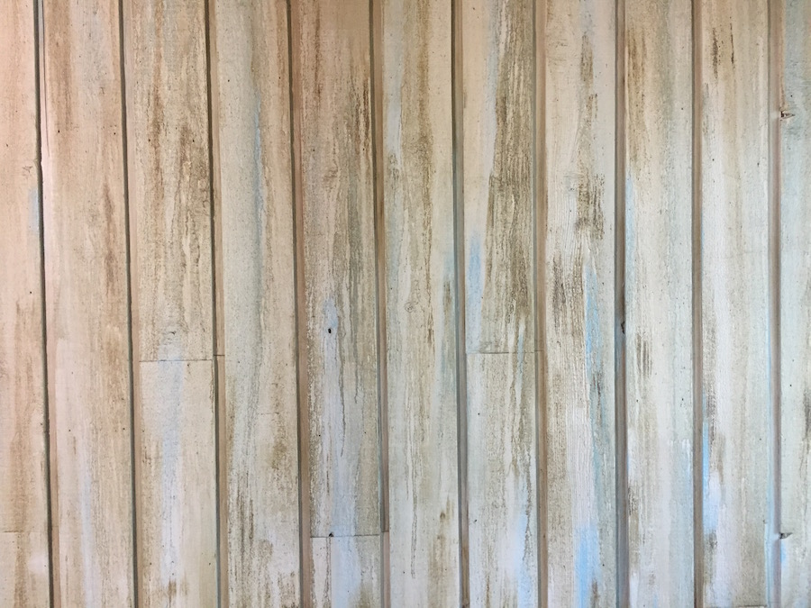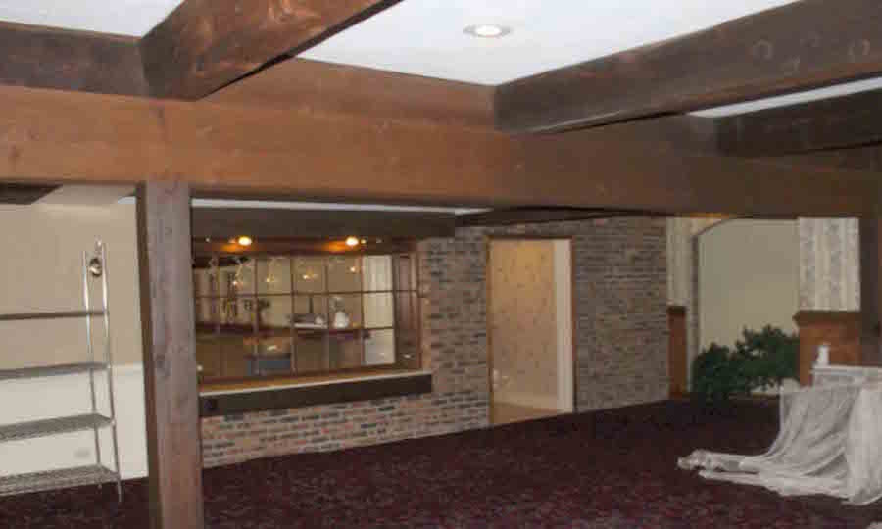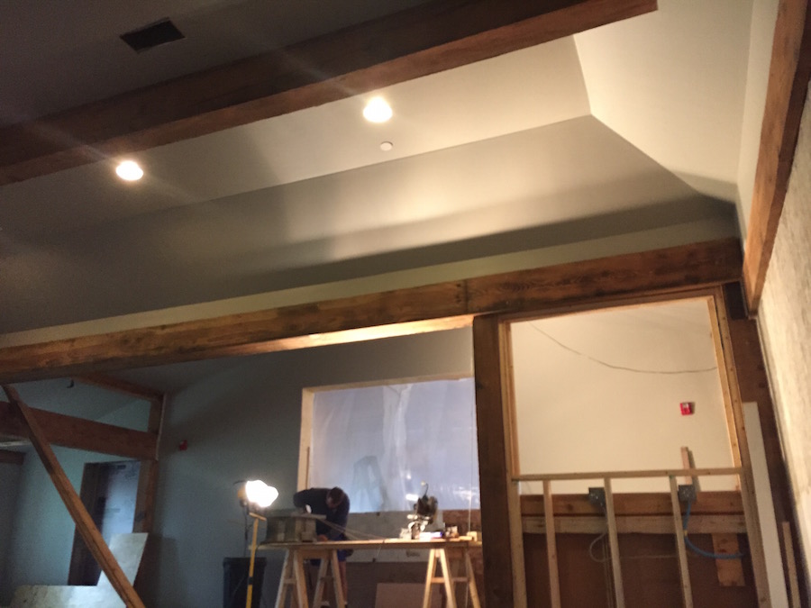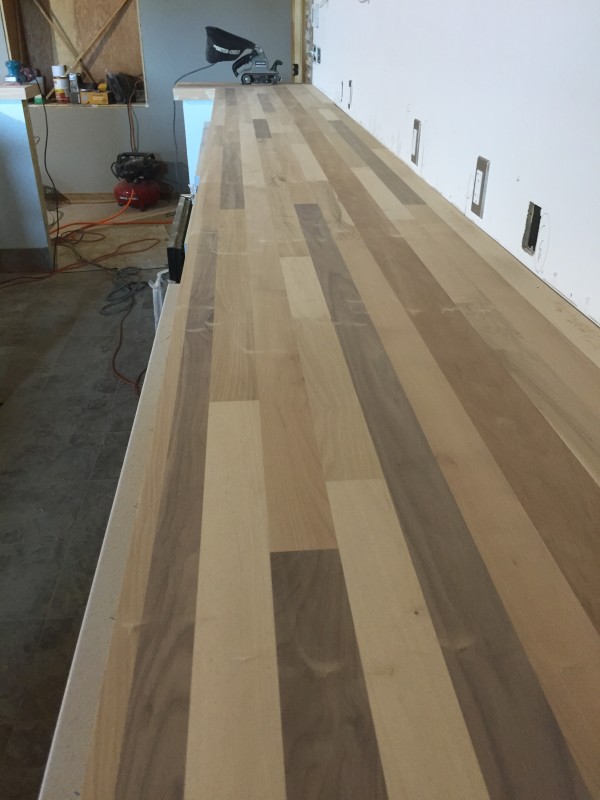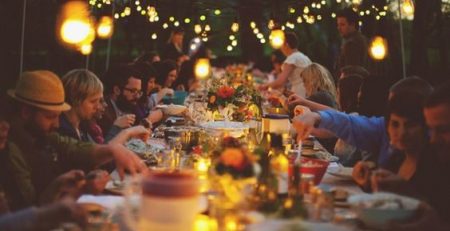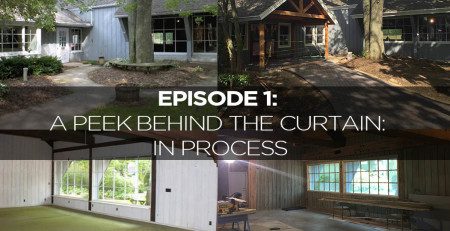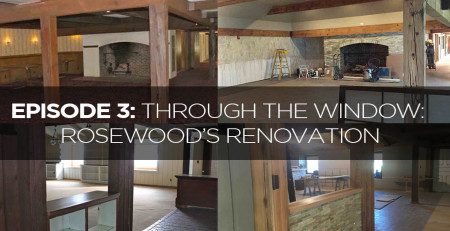EPISODE 2: BEHIND THE CURTAIN: ROSEWOOD’S RENOVATION
Millie’s Gift Haus ➤ Rosewood’s Cabaret Theater
For years, Millie’s Gift Haus was one of the most beautiful boutiques in the lakes area. Offering home and seasonal decor, there was something for everyone. At Rosewood, that same space takes on a life of it’s own; it’s cathedral ceilings and beams have been “corn-cob blasted” back to their original cedar. Posts throughout the building have been removed; iron I-beams and engineered wood provide support for the roof, allowing for unobstructed views and and a spacious dance floor for events. State-of-the-art lighting, sound and video technology installed over the next four weeks will make The Listening Room perfect for food & wine classes, gallery showings, NFL tailgating, intimate concerts, and cabaret shows. “We wanted a listening room in the lakes area that features live music, that happens to have a bar.” Original cedar paneling has painstakingly been transformed through a faux painting process utilizing a series of dripping stains by the talented Leslie Wiercioch of Lofty Art Studio & Designs.
Williamsburg Room ➤ Hearthside Room
Extensive renovations began on the Williamsburg Room as early as February 2014. Used for special events, overflow restaurant seating, Friday night fish fry and cabaret shows, it operated as the primary location for wedding dinners with a seating a capacity of 134. The Williamsburg’s low ceilings created a challenge when looking to create contiguous dining space for Rosewood’s large events, and had a completely different design than Millie’s Courtyard Lounge, the space designated as our boutique theater for the past eight seasons. Enter the imagination of John Law and the carpentry genius of Dennis Dahl and we feature the first of many jaw-dropping design changes for Rosewood’s newly connected Hearthside and Cedar Pointe dining rooms, offering combined seating for 200. Support beams eliminated, reconfigured, and in some cases, reversed in direction, ceilings are now raised to more than fifteen feet create a breathtaking crown through uplighting, featuring restored beams. The original brick firewall has been cut to encompass a large custom door framing the shared foyer. Stay tuned for even more crazy changes featured in future blogs.
Gift Haus ➤ Rosewood’s Bar
An event-driven space is a unique concept – especially in a tourist town like Lake Geneva or Delavan Wisconsin. But then, locals understand the unique challenges of keeping the doors open in the Midwest during off season. Enter the idea of a “layered” business model and you have a win-win. Leisure and motor coach travel can take advantage of wonderful off-season rates if there are attractions that draw the public year round. But restoring a building that has nostalgic connections for so many in the lakes area requires as open mind in terms of design. Creating a space with a bar is done in every banquet room or tavern in the area; transforming that same space to a signature destination that wraps it’s patrons in atmosphere is Rosewood’s goal. The same “corn-cob blasting” process used throughout the building transforms the existing ceilings in Rosewood’s Bar area, while the dramatic design of this custom butcher block countertop built from 6 species of wood (Don Reuss Carpentry) creates symmetry throughout the building, showcased in front and back bar, shop display areas, and point of sale stations.


