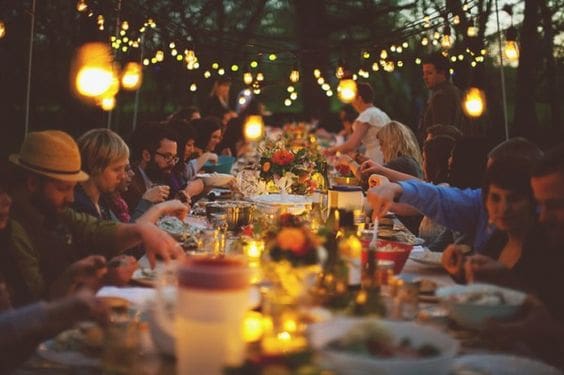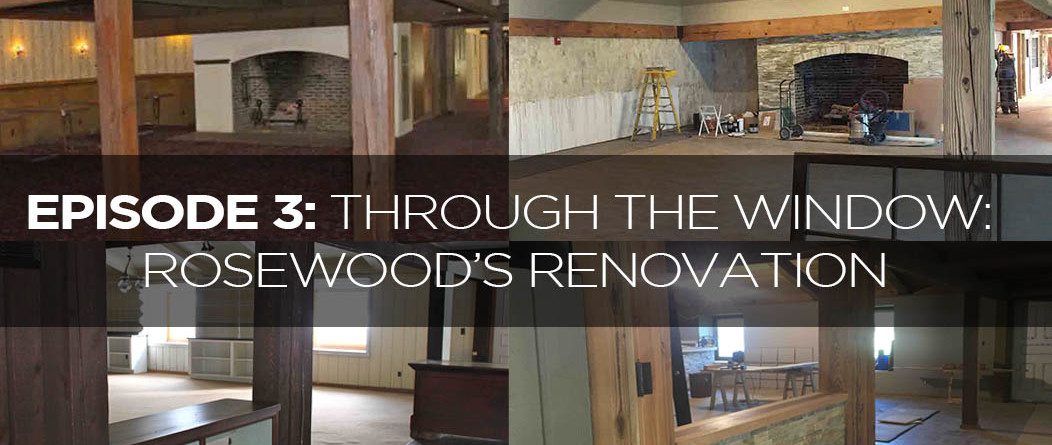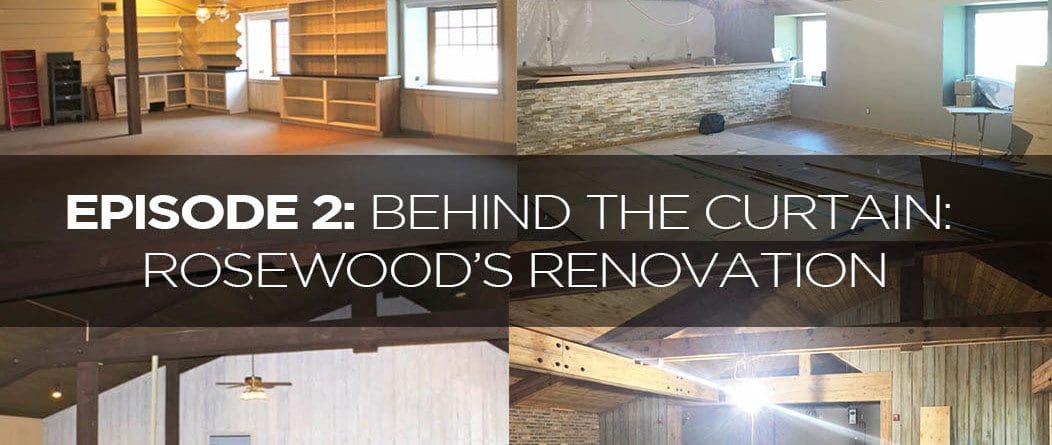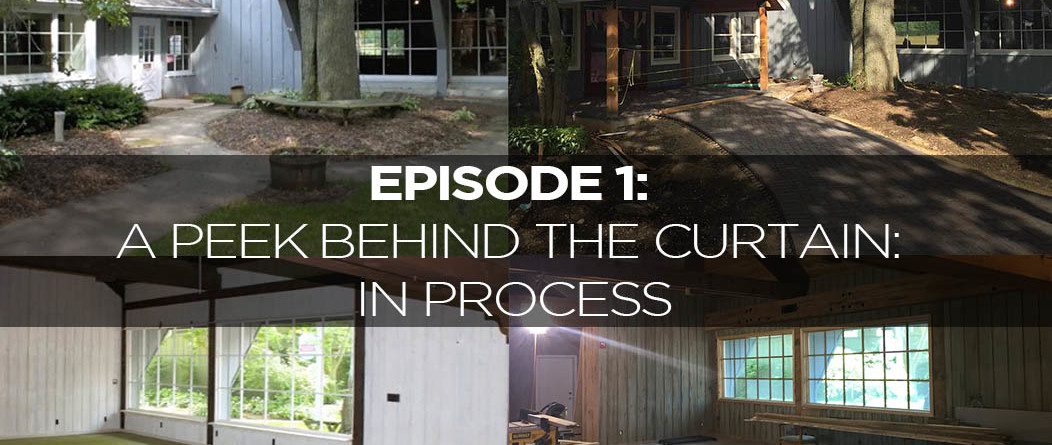EPISODE 3: THROUGH THE WINDOW: ROSEWOOD’S RENOVATION
Garden Room ➤ Rosewood Shop
Welcome back! Lots more changes in "store" for you today. And speaking of stores...... When altering the configuration of a building this size, it's important to think through "what you want your end result to be." For Rosewood, we have a variety of clientele using this space; many will be visiting our area from throughout the Midwest. Reflecting our Farm to Table theme, the anchor store of our Shopping Village will feature artisan treasures and products made in Wisconsin - some even exclusive to the area. We wanted to show off the original beams that run throughout the building but the woodwork had gone through many changes throughout the years: sometimes painted, sometimes stained. We found the best way to unify the entire building was to restore the wood back to it's original state through a process of corn cob blasting existing beams and woodwork. And what a change it makes......
Millie's Gift Haus ➤ Rosewood's Theater Entrance
Entrances are big in our business; never underestimate one that makes a statement. Framed out by a lower ceiling corridor, using custom stacked stone to enhance the visual border seemed in order. Once this woodwork was corn cob blasted as well, we continued the theme of custom butcher block countertops created out of six wood species to accent the half walls of this entrance. Word of this custom woodwork by Don Reuss Carpentry has already spread throughout the construction team and beyond; when other tradesmen recognize a job well done, and make mention of how beautiful it is........that's an artistic contribution that defines a space.
Re-Purposed Tin Cornices ➤ Cedar Pointe's Lighting Trough
Sometimes you just can't pass up something old that begs to be re-purposed! At least, that's what I told myself. But if you're anything like me -- they just don't make things like they used to. Artisan carvings have given way to prefab, and the big lot stores have made most furniture disposable. When I saw a piece of this thirty six foot tin cornice in Walworth's own Artful Shop - Angelus - Home, Garden, Lifestyle, and discovered it had originally been pulled from a factory in Darien....I knew it had to be ours! Enter a wonderful artisan from Woodstock, IL named Wendy O. Hall and things started to get really interesting. The first process was to strip the tin with a sander. Then, using a two-toned, distressed faux painting technique with patina on the raised surfaces of the tin for accent, this piece began to take on an elegance that could grace Cedar Pointe, our largest dining room. Carpenters bent and stretched the structure back into it's original shape and it will soon hang suspended, ten feet in the air -- the very definition of Art in Form. Stay tuned for a future episode to see it lit up .... in all it's glory.
Millie's Williamsburg ➤ Rosewood Hearthside
You'll have to watch closely on this next set of pictures to even believe this transformation. Keep your eye steady on the fireplace. Now imagine the Hulk putting his shoulder under the front right beam and lifting the whole ceiling up and away. Additional corn cob blasting of original woodwork lightened the Hearthside as a dining room; creative engineering by Dennis Dahl and crew removed beams interfering with sight lines, raising the ceiling three to four feet. Knowing the room needed to function as a multi-purpose space required a creative eye so we turned again to the creative faux painting genius of Leslie Wiercioch of Lofty Art Studio & Designs. Whether an intimate wedding celebration, a group sales lunch and show, an elegant wine dinner or a casual "Sip and Dip" featuring artisan cheeses and local wineries - we wanted to wrap each event in a warm, elegant, rustic feel ... making you want to pull up a chair and stay awhile.
EPISODE 2: BEHIND THE CURTAIN: ROSEWOOD’S RENOVATION
Millie's Gift Haus ➤ Rosewood's Cabaret Theater
Williamsburg Room ➤ Hearthside Room
Gift Haus ➤ Rosewood's Bar
EPISODE 1: A Peek Behind The Curtain: In Process
Garden Room ➤ Rosewood Shop
Courtyard ➤ Garden Entrance
Our courtyard has always been the perfect place to unwind. The lakes area is known for it's signature outdoor entertainment areas; Rosewood's theater goers will love our new garden entrance. Designed by master craftsman/artisan Dennis Dahl, he wanted to capture the open feeling of a front porch where patrons could relax and enjoy the nature around them. Guests can stroll our garden paths, gather unique homespun treasures in our shopping village, or sit a spell and relax in our picturesque gazebo.
Gift Haus ➤ Rosewood Cabaret Theater
It was October of 2006, and Mark & I met a wonderful couple of restauranteurs from Delavan, WI (Bill and Maureen Slater) who gave us a chance to create the cottage industry of Mark & Gretch Productions as we know it today. We created 16 themed shows, sold over 30,000 tickets to a 74 person boutique theater at Millie’s Restaurant & Shopping Village between November 2006 through December 2012. It only seemed right to return to the scene of the magic. We searched for the best location to expand our theater concept with the kind of technology, sound and lighting that would create a listening room and intimate cabaret-styled theater uncommon to Southeastern Wisconsin. With the help of some incredibly creative craftsmen and women, artisans in stone, wood, metal and paint, we truly believe we’ll have something extraordinary to offer the leisure and group sales markets of Wisconsin, Illinois, and beyond. Here’s the transformation in process from the Gift Haus into Rosewood’s Listening Room with our new picture windows "letting the outdoors in."





